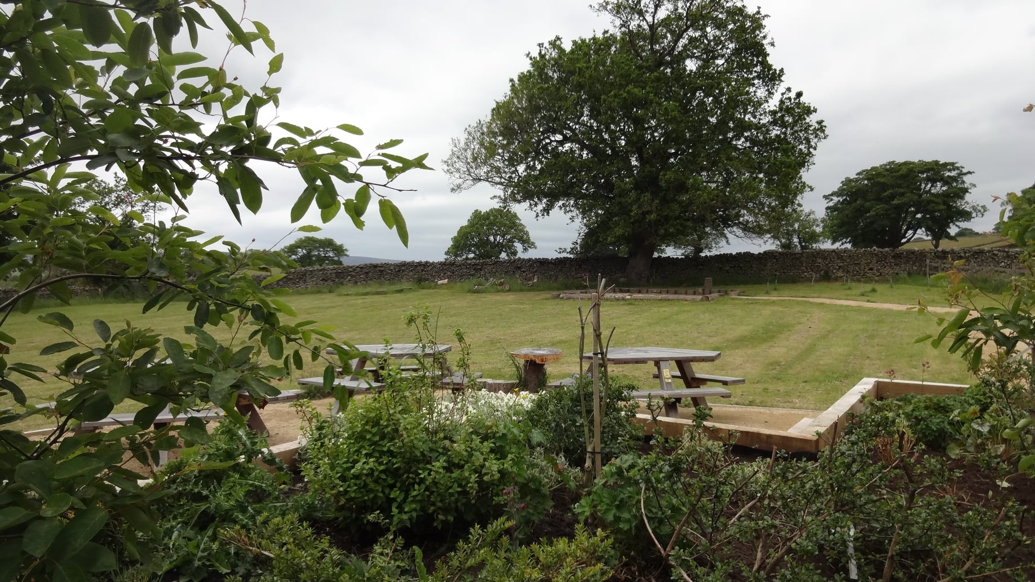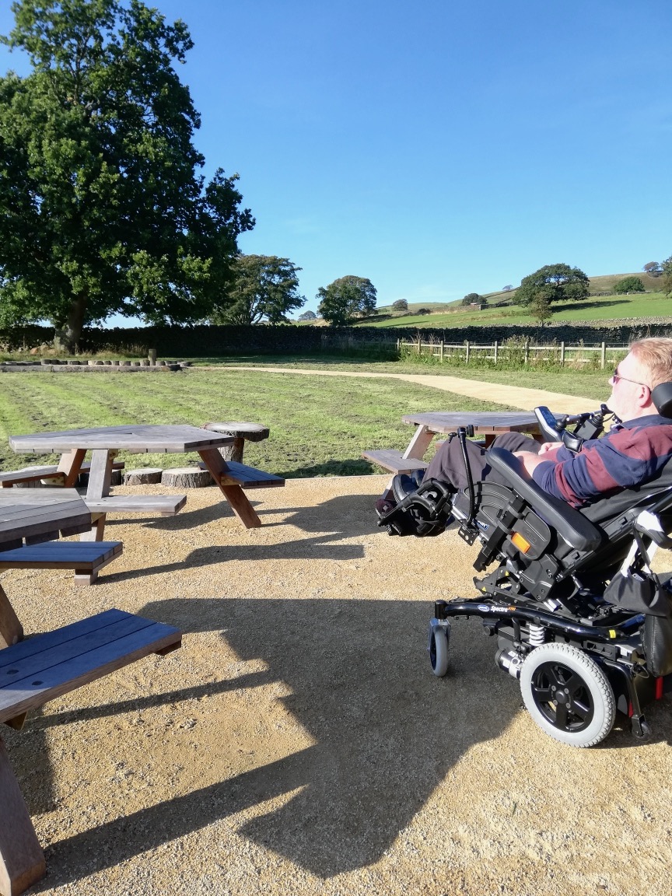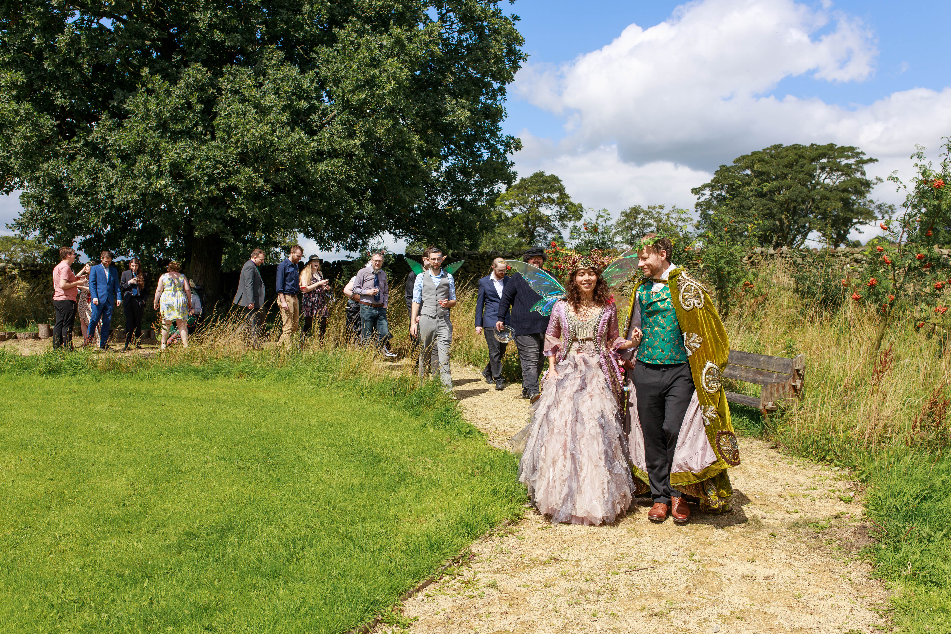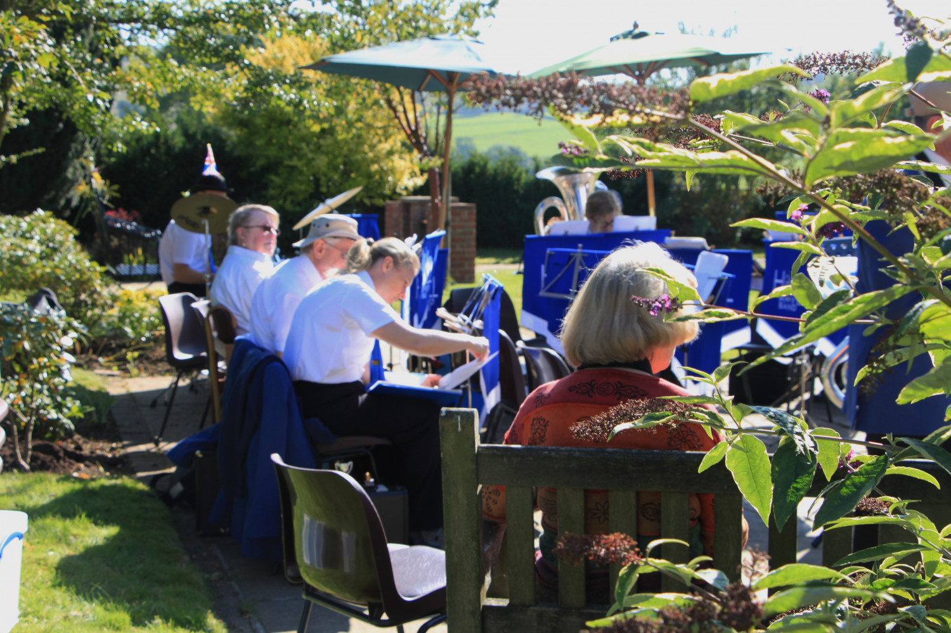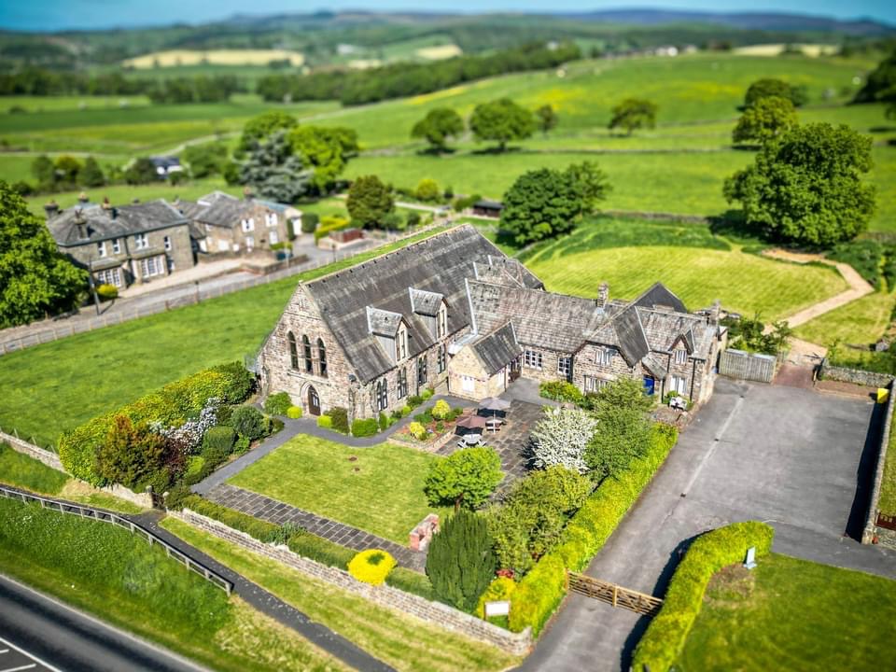
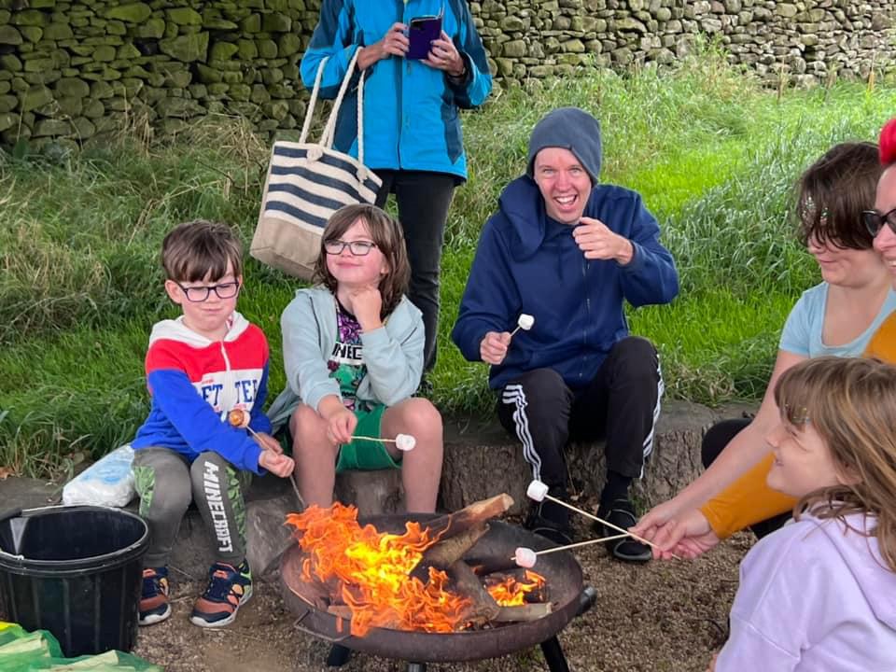
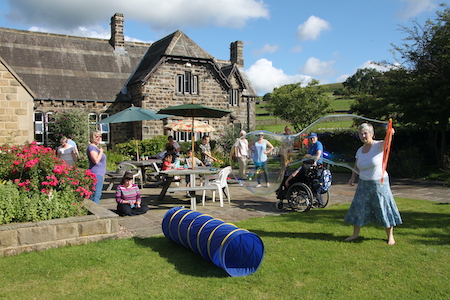
Ground Floor
Bedrooms
There are 6 bedrooms on the ground floor - two rooms with four single beds and four rooms with two single beds. All our beds are singles, there are no bunk beds and they are all made upready for your arrival. Two rooms have electric profiling beds. All beds have space to be compatible with the use of a mobile hoist and additional cot sides can be added. All bedding is washed using non-biological washing powder and all our bedding is hypoallergenic. All bed rooms have independently controlled heaters, washbasins and wardrobes with hanging space and draws.
For a printable bedroom list please click here -
Bedroom breakdown - Centre only
Bedroom breakdown - Centre & Cottage
Travels cots and bedding are also available. 3 bedrooms have opening windows and the other 3 use an air-exchange systmem for ventilation.
Bathrooms
Family Bathroom
One family bathroom consisting of low-level bath with grab rails and hand held shower, adjustable height Pressalit changing table with electrically operated shower overhead. Mira Advanced Flex shower with special features for visually impaired. Wheel under wash basin with lever tabs, non slip bathroom floor and drop-down support by raised toilet. Safety alarm fitted. See our equimpment list for all the additional support equipment we provide free of charge.
Wet Rooms & Toilets
Two, wheel in wet-rooms with heated floors, handheld showers with grab support rails, safety alarms, non-slip flooring.
Two toilets, one transfers from left and one transfers from right. Left hand is a Closomat wash & dry toilet, 460mm from floor.
Dining room
Our dining room is located on the ground floor with level access from the lobby. It seats up to 40 guests and tables can be arranged in a variety of shapes. Table risers are available. It is fully equiped with crockery & cutlery, as well as a filter coffee machine, 2 x toasters, a microwave and hot cupboard. Large handled cutlery is also available. We have a high chair and booster seat available for our younger visitors.
Kitchen
We have a large catering kitchen, which is fitted with a large catering fridge, oven, separate grill, two, four ring, induction hobs which are adjustable in height. There is a double sink which is also adjustable in height, a dishwasher, hot water boiler and handwash sink. There is a full range of cooking utensils and equipment such as blenders, baking and serving equipment. There is also an adjacent toilet and washbasin.
Utility room
Utility room with two commercial washing and tumble dryers. Ample space for drying clothes, after a day exploring the Yorkshire dales with both mobile and fixed ceiling drying racks. For some extra space for large groups there is an additional fridge/freezer and separate freezer. This room also has a lockable medicine cabinet for groups wishing to secure medication.
Ground Floor Lounge - Chapel Lounge
Cosy quiet lounge with internet TV, bubble tower, sofas, chairs and bean bags as well as higher level chairs with tables.

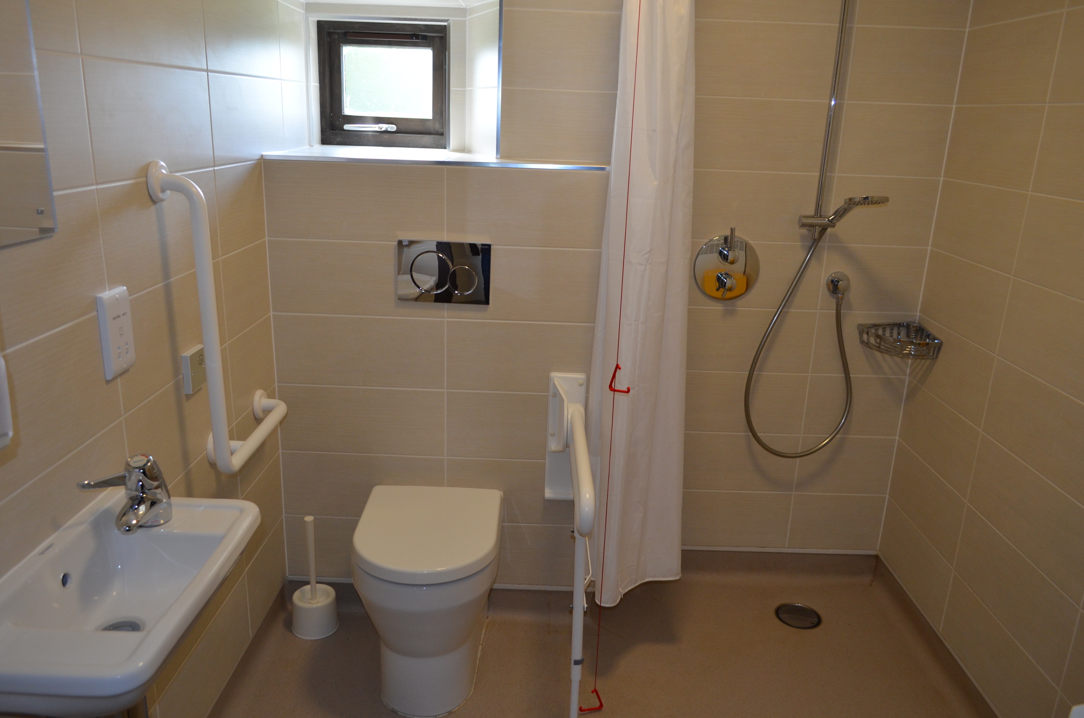
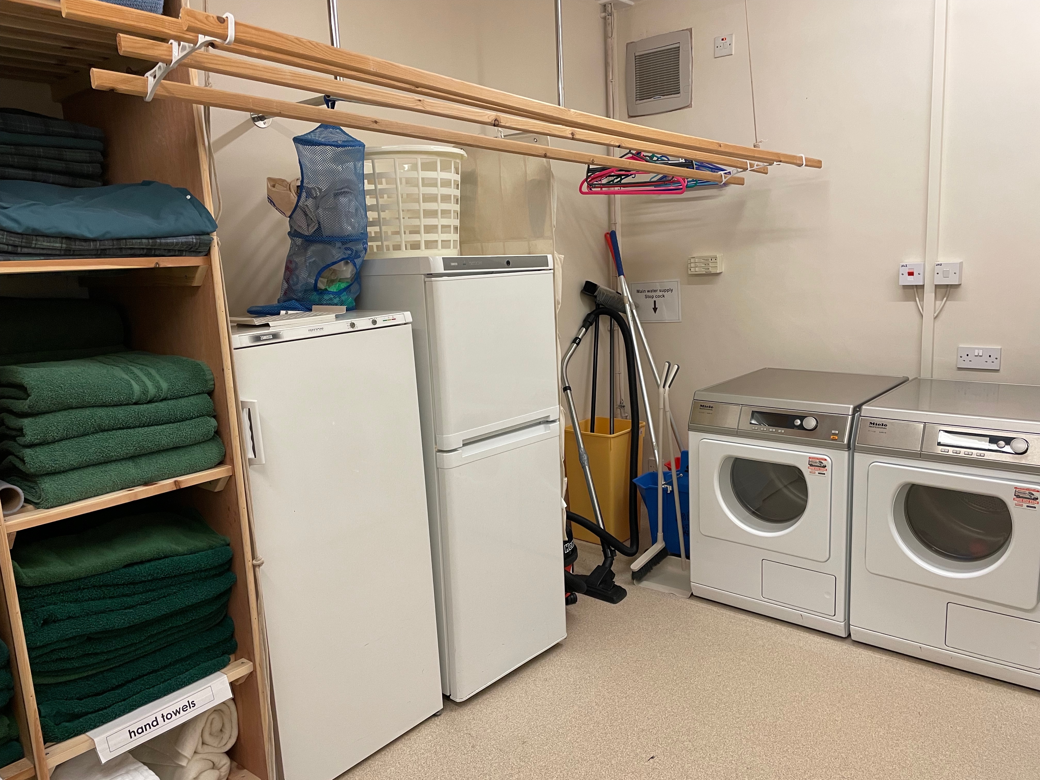
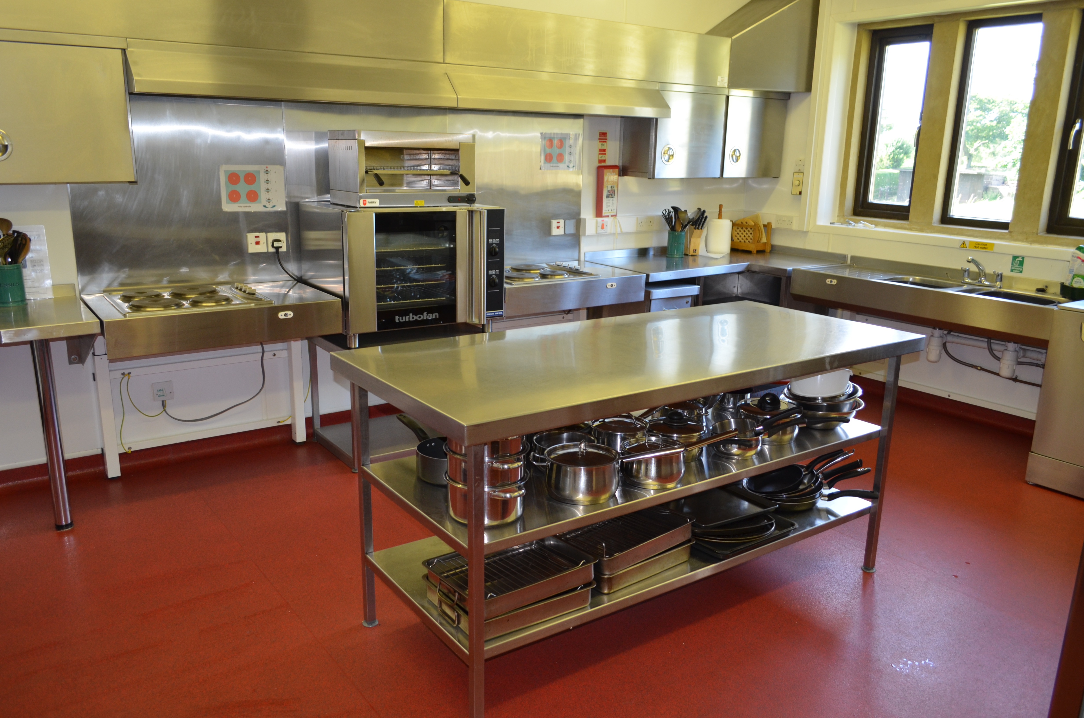
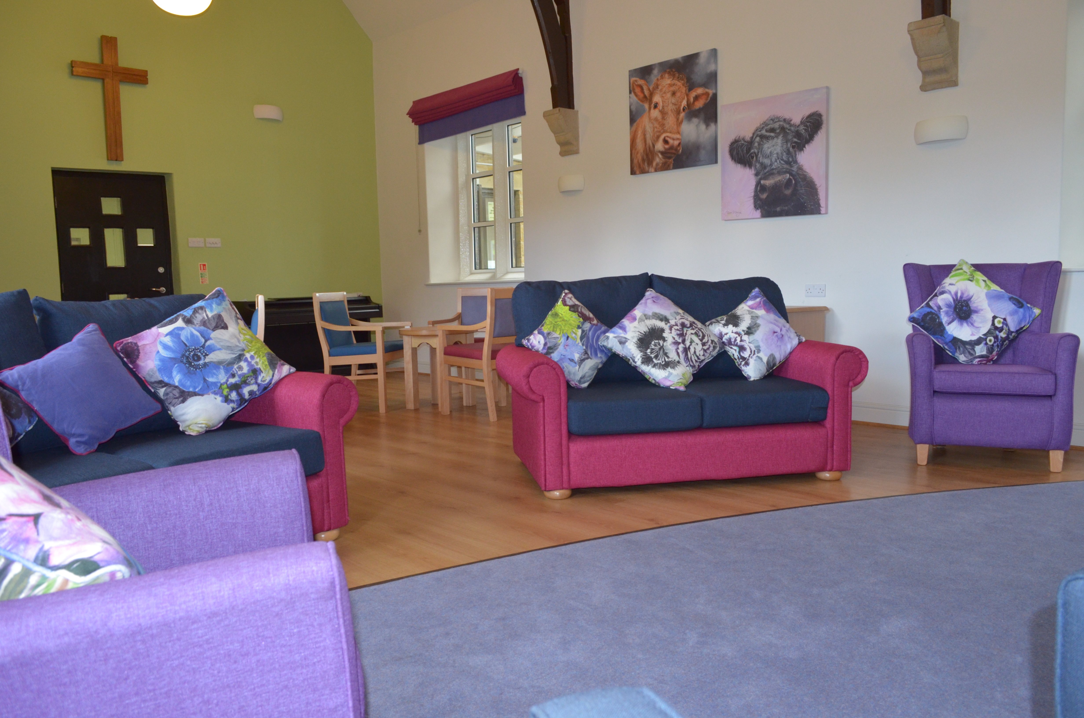
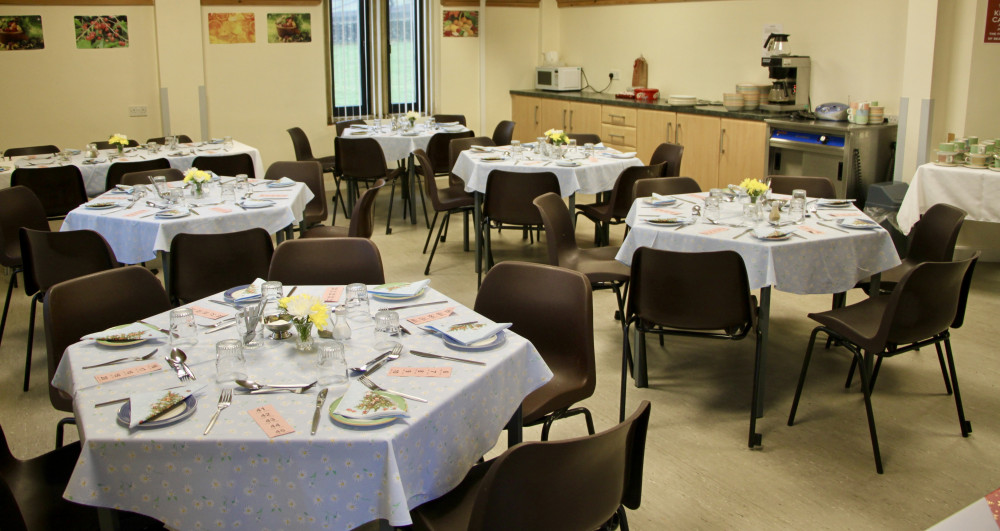
1st Floor
Bedrooms
There are 2 further 4 bedded, en-suite bedrooms upstairs. Again all the beds are compatable with the use of a mobile hoist and can have cot sides added if required. All bedrooms have independently controlled heaters. One room has a wheel in wet room with hand held shower and a fixed shower chair, safety alarm and grab rails by both the shower and sink. There is also a drop down support next to the toilet. The other en-suite bathroom has a step into the shower cubicle with a hand held shower and fixed shower chair. Safety alarm and grab rails by the toilet.
There is also an additional toilet on the 1st floor with grab rails and drop down rail by the toilet. Non slip flooring and safety alarms are fitted.
1st Floor Hall - Langbar Hall
Large games and recreation room with TV and DVD, keyboard, table tennis and pool table. A huge selection of different chairs and bean bags. This room also has an induction loop system fitted and a microphone is available upon request. This space is perfect for large groups to socialise or take part in activites from outside providers such as the drumming workshop pictured below.
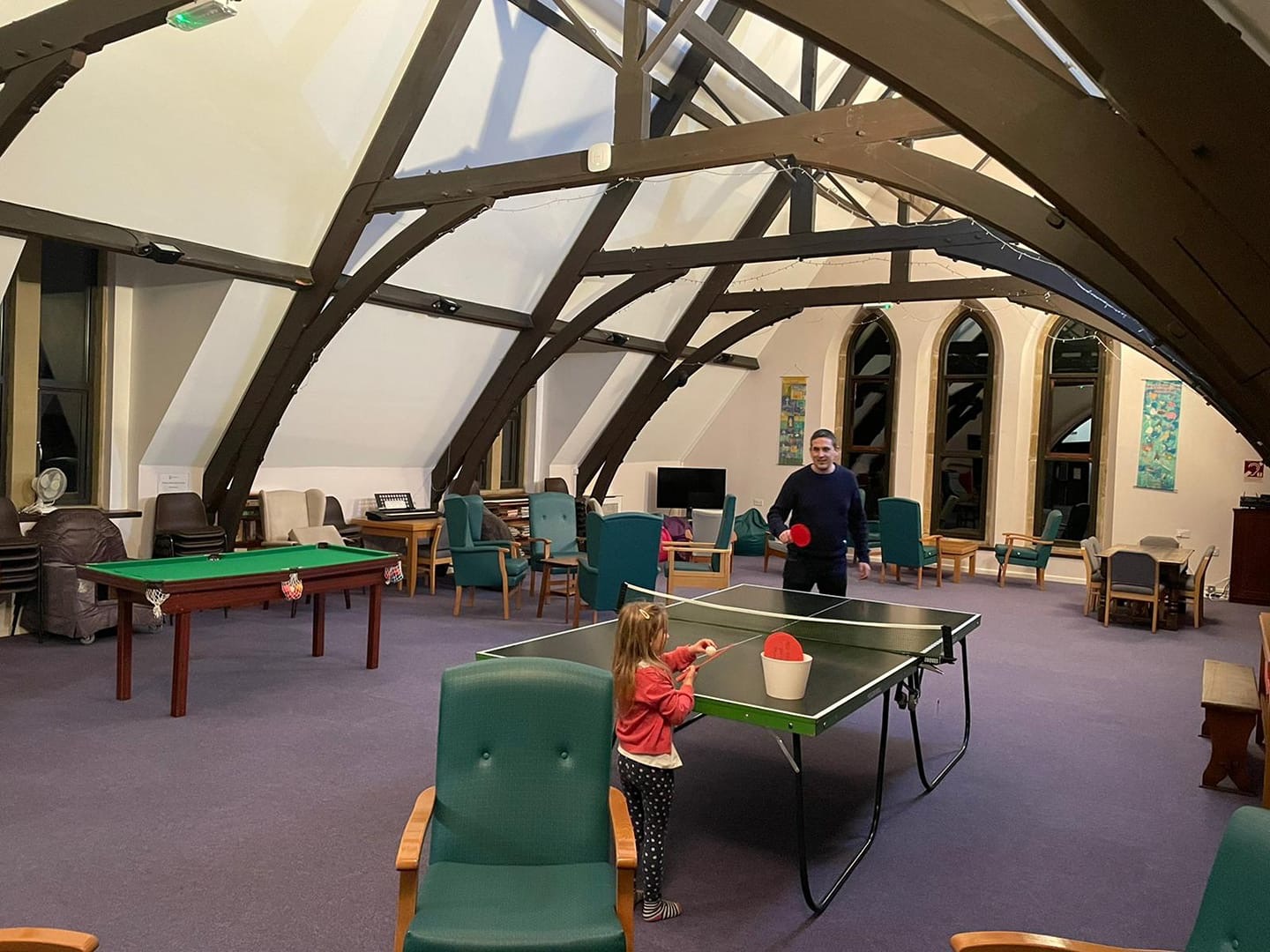
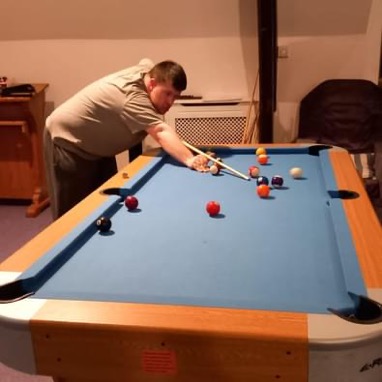
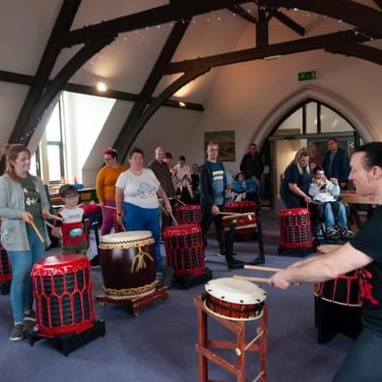
Garden areas
The Beamsley Project is surrounded by the beautiful hills of the Yorkshire Dales and extensive gardens. If you book our group centre or holiday cottage on its own the gardens are shared but there is plenty of space for everyone. If you book the group centre and holiday cottage together you will have sole use of the site including all the gardens.
Covered area to the rear
The covered area to the rear of the property provides a great space where you can be outdoors but still be dry and its sheltered. There are tables and chairs, floor draughts, garden games, a pool table, swing ball, bug hunting kits and binoculars for bird and wildlife spotting along with plenty of warm cosy blankets for relaxing in the evening.
There is a secure garden to the front of the building hosting a paved area with picnic tables, unbrellas and a fixed BBQ. This leads on to the car park.
There is a secure garden to the rear of the site with a large grassed area which is perfect for games and running off energy or just chilling. There is a log circle perfect for story time or a group gathering and stepping logs.

